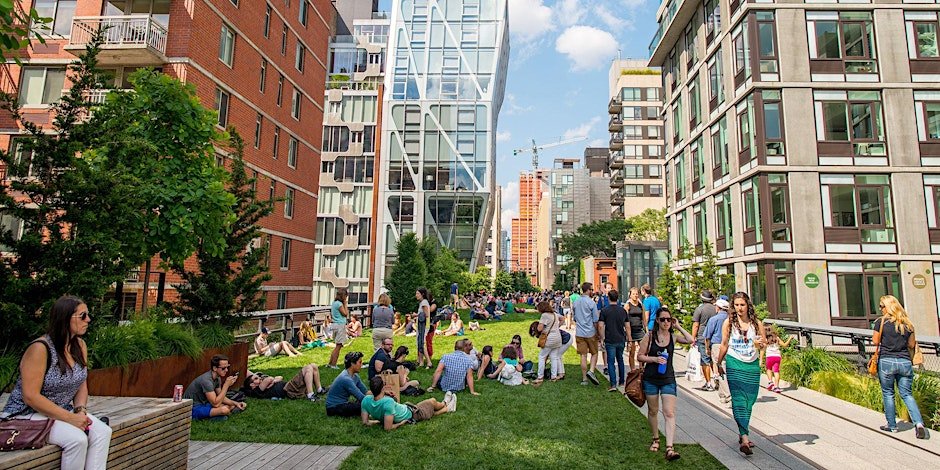Facade Performace and Carbon Savings
In our earlier webinar Façade Performance and the Rules we looked at how façade performance is directly connected to the impact our buildings have on the planet.
We learned that to achieve net zero carbon we need façade strategies that consider both embodied and operational carbon. Operational carbon can be reduced by using passive design measures, whereas embodied carbon reduction requires a careful selection of façade systems considering the materials, procurement and system design.
In this webinar, we have brought together a panel of engineering and architectural experts who provide an overview of their projects, including how they have considered the performance of various elements of the building envelope and how they have balanced competing carbon savings with other façade performance targets.
The session includes facade case studies, where the panel will discuss their particular project/s - challenges, opportunities and outcomes achieved.
The session looks at:
The urgency in improving building envelopes – Our role as designers in tackling the climate and biodiversity crisis
The impact of facades on the embodied carbon of a building
Overview of façade design and its drivers
Overview of building life cycle analysis from cradle to grave
Strategies for reducing life cycle carbon: inlcuding efficient design, reuse of Buildings, circular economy, thermal Performance/Airtightness & Material Selection
Lloyds London glazing replacement – Renewing architecture through recycling
Macquarie Park case study – performance of the envelope in operational and embodied carbon impacts
Eckersley O’Callaghan’s digital tool for measuring embodied carbon in structure façade materials.
Is less really more? – determining the optimum balance between façade performance and carbon emissions for the Ballarat Government Hub
Meet the Experts
Tom Donald | Eckersley O’Callaghan
Tom leads the Eckersley O’Callaghan Sydney office and has over 10 years industry experience as an Architect and Engineer delivering challenging facade designs on multi-national projects. Tom originally worked for Eckersley O'Callaghan London before emigrating to Australia and joining Grimshaw Architects in Sydney where he worked on some renowned projects such as the Woodside Building and Southeast Light Rail. He has technical expertise in complex geometry through a range of techniques including parametric design software and innovative geometry definition strategies. He is passionate about sustainable design and achieving environmental performance through modelling and analysis.
Kieran Rice | Aecom
Kieran is a senior executive with over 30 years of experience in structural and façade engineering design consultancies in Europe, Asia and Australia. Kieran is interested in exploring new pathways to delivering innovative design through breaking down the boundaries between engineering disciplines. From his background in light-weight structures and free-form geometries, he has recently undertaken research studies investigating the links between Facades/HVAC/ESD and Cost as well as developing workflows to optimize embodied CO2e in structures and facades. Kieran has worked throughout the world and contributed to many prestigious projects including the Louis Vuitton Foundation in Paris, A380 aircraft maintenance hangars for Air France at Roissy Charles de Gaulle airport, the new Novartis Research Campus in Shanghai, Saint Patrick’s Bridge in Calgary, the Simone de Beauvoir pedestrian bridge in Paris, the Galleria on Al-Maryah island Abu Dhabi and the Cargolux Aircraft Maintenance Hangar, Findel Airport, Luxembourg. Kieran is currently working on several major projects , including the new LA Clippers NBA arena in Los Angeles, the design of three stations for the City Rail Link in Auckland, NZ and the 430m high mixed-use Camelia Tower in Kunming, China for Greenland Properties.
Paul Reidy | Fitzpatrick Partners
Paul joined Fitzpatrick+Partners in April 2017, becoming a partner in 2018. Paul’s strength is working on large complex projects bringing realisation of thought and concept, resolving multiple drivers and influencing factors. Recently he has been responsible for the initial design and client management on a number of large commercial projects such as 88 Walker Street, North Sydney and Valentine Avenue, Parramatta. He is an accomplished innovator and is always seeking outcomes that expand and maximise the given opportunity and is a sustainability advocate and facilitator on all projects. Paul has a keen interest in sustainability and sits on the steering committee of the NSW Architects Declare movement and on a working group generating policy for the group.
Curran Smith | Arup
Curran is a façade and façade access engineer at Arup, motivated by resolving the complex and competing requirements of the building envelope. Curran has worked across design, maintenance, and remedial façade projects, including the Melbourne Metro stations, New Footscray Hospital, and Melbourne Quarter Tower. This exposure to the lifecycle of the building drives his holistic approach to tackling embodied carbon. He seeks to find solutions ranging from the mundanity of selecting the right fixings for disassembly, to the exciting technologies and markets that will shape the future of construction. Curran is working with the global Arup building envelope network to quantify carbon in facades and work towards a unified industry approach to sustainable design.






